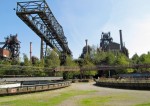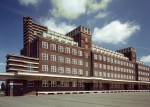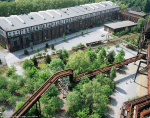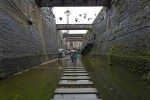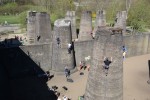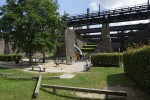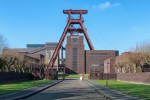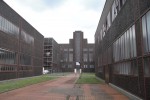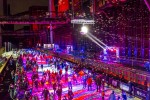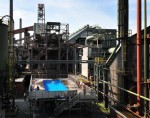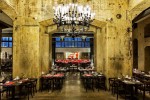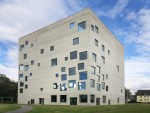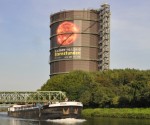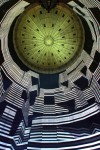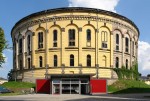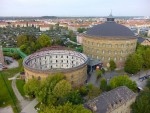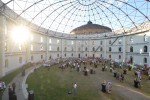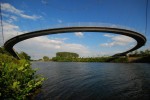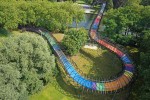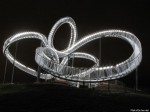Lately I have been discovering Germany’s many extraordinary Industriekultur and Industrienatur sites, which are decommissioned rust-belt industrial facilities repurposed into hybrids of historical monument, recreation park and nature reserve. The sites are cleaned up, the enormous concrete and rusting metal structures largely left in place, the buildings – including numerous architectural landmarks – restored, and the grounds are partly landscaped with ultramodern design and partly allowed to be re-greened by nature running its course.
The buildings are renovated into diverse combinations of arts venues, recreational facilities or opened for tours. But the most striking features are outdoors where the industrial and the natural are interwoven.
I cannot get over how much of this stuff there is and how well-funded it is. There are hundreds of these sites throughout Germany; the greatest concentration is the Ruhr region, Germany’s rust belt. They are linked by bike paths and region-wide sequences of green spaces as well as extensive networks of regional culture agencies providing a vast assortment of Industrieroute planners, maps and guides.
One site that has gotten attention in the US is Landscape Park Duisburg-North, which the New York Times calls “the quintessential park of the 21st century”, its “nightmarish hulks… almost mythic in their lurid grandeur”.
Created in 1991 from a former coal and steel works in what used to be one of the bleakest, grittiest towns in the whole country, the park was revolutionary for embracing the region’s industrial heritage instead of ignoring or erasing it. The “nightmarish hulks” are now the backdrop for beautiful landscaped gardens and wild-growing natural areas, striking new pedestrian flyovers, and outdoor recreation including a climbing wall and a scuba practice tank. Seattle’s Gas Works Park was earlier but Duisburg-North is on a whole other level.
UNESCO World Heritage
Nearby in Essen, the Zollverein, once Europe’s largest coal facility, has been named a UNESCO World Heritage Site, a rare and prestigious designation normally awarded only to the most extraordinary archaeological sites, natural features, and centuries-old architectural treasures. Its spartan yet graceful Bauhaus-era brick buildings and enormous steel structures have been enhanced by a master plan and various spectacular ultramodern additions by global superstarchitects Rem Koolhas/OMA, Foster and Partners, and SANAA.
There is a giant ferris wheel that goes down belowground into the coking oven, a design museum that is reportedly the world’s largest, and an ice rink one and a half times as long as a football field in the former cooling channel.
The modern white cubic building, which I like very much, from the outside at least, was built to be a totally new school of management and design but it closed down in 2008 just two years after opening; now it is occupied by a much older, already-existing art school. Details below.
Gasometers
Germany has so many gasometers turned into gigantic projection screens and multimedia venues that I’ve lost count. Gasometers are those many-stories-tall cylinders for storing natural gas, where the top moves up and down. Really it sometimes seems like every other town has a gasometer whether the Victorian/ancient Roman brick type or the metal framework type.
Further amazing stuff…
In a second post here I cover some remarkable bridges and other structures both new and old related to industrial heritage sites, such as these:
‘Well at least it looks nice’ Department
The embarrassing story of the nice white cubic building boondoggle is that the state coughed up 80% of the cost of founding of this new private university and building its extravagant new home, which makes you wonder how exactly Germany defines ‘private university’. At any rate, private universities are a new phenomenon there, uncommon and very expensive, especially considering that public universities are free.
Even with $24,000 tuition, income from the low enrollment could barely cover just the astronomical operating costs of the building alone, which, at $1,100 per day, were about equal to the typical rent for a building that size in that area, and which raises a second question, namely, just what kind of management the founders intended to be teaching there.
Also, the building was poorly suited for its purpose, with small, inadequate seminar rooms and sprawling wide-open mezzanine spaces that were too loud to be of much use. None of this prevented the architcture firm, SANAA, from winning the Pritzker Prize, the architecture equivalent of a Nobel.
